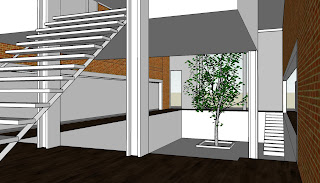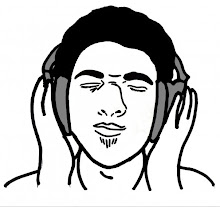With the decision to detach my angel watchers research lab from his house, the design of the building has been able to change. Although the perception of wealth and power still influences the design process. For the final design my client and I have decided to go for a studio flat look. Some of the materials include distressed red brick, dark mahogany floors, smooth concrete and iron “I” beams. As the house is sandwiched to houses of almost qual height the sides of the buildings will not be seen but the front and back will. This is where the facade design will go to. As for the interior, the creation of an open living space has been designed. With mezzanine bedrooms and bathrooms. The two main features of the house will be two long windows near ground level that will send light from the sandstone fence into the room. And two internal trees surrounded by glass curtains.




















No comments:
Post a Comment