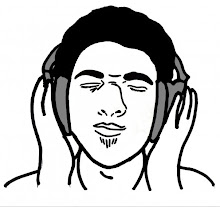The tower in each design has a large presence. All of them are crosses are an augmentation of one. The scale of three of the towers almost equals the structure they are in. The towers in the “maple” and “Tate brother” homes act as room dividers, separating the private space from public. The tower in “crazy home” looks as if it has erupted from inside the structure and as began to pull the roof with it. The most discreet tower designed is that of the “box home” where it sits between the front gate and front door.
The placement to the mirrors was simple for three of the four houses. For “maple”,”box” and “crazy” the mirror is to be hung on the side of the tower that enters the private side of the house. But for the “box home” the mirror will have to be placed above his real bed in the back room.
I have only once addressed him on the subject of partners. While I am currently the only person who knows of his second life he may in the future meet someone whom he trusts enough to share his secret with. The problem being while his lab is secret it is still above ground and visible. Questions can still be asked. A potential future development of his home designs is to build his lab underground to keep it hidden from prying eyes. As for my client he is still searching for solid proof of angels. When chasing a lead in London he had a genuine encounter with what he thinks is an angel in a cemetery. His opinion of the connection between religion and angles is become stronger with every passing day, but he remains reluctant to embrace it himself fearing it may impair his judgment and scientific approach which has been working for him so far.
Sketchup Models
1# Box House



2# Crazy House



Card Models
1# Tate Brother House



2# Maple House



























